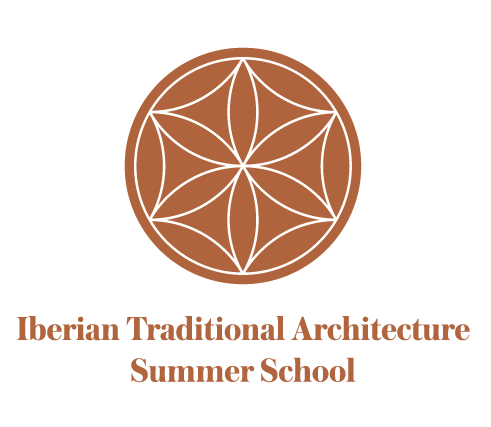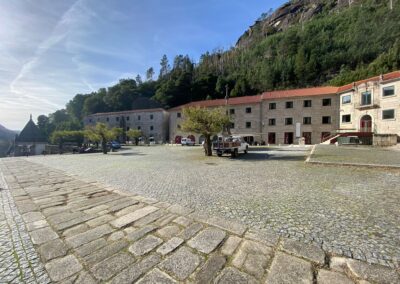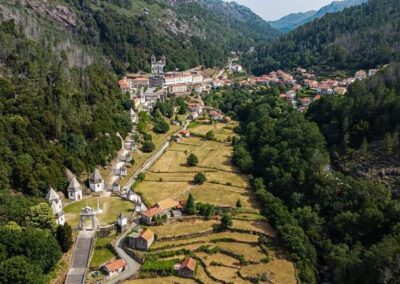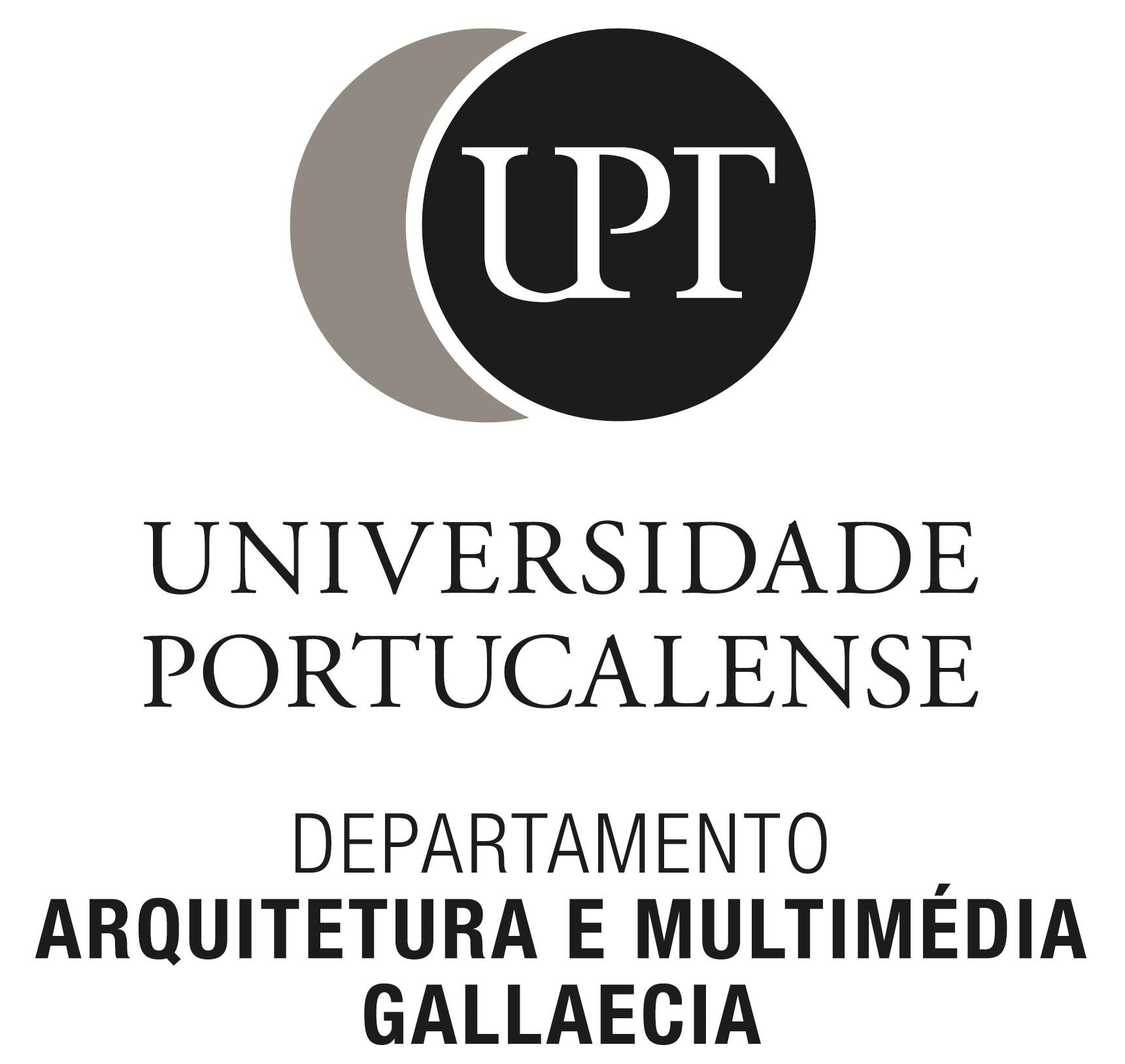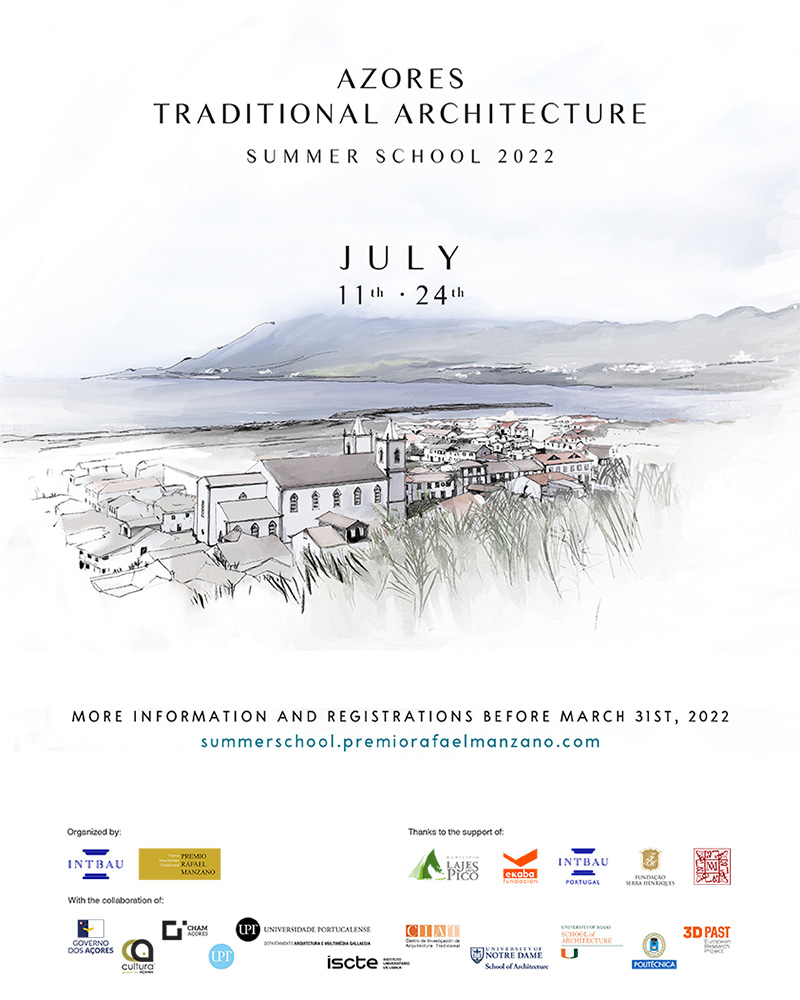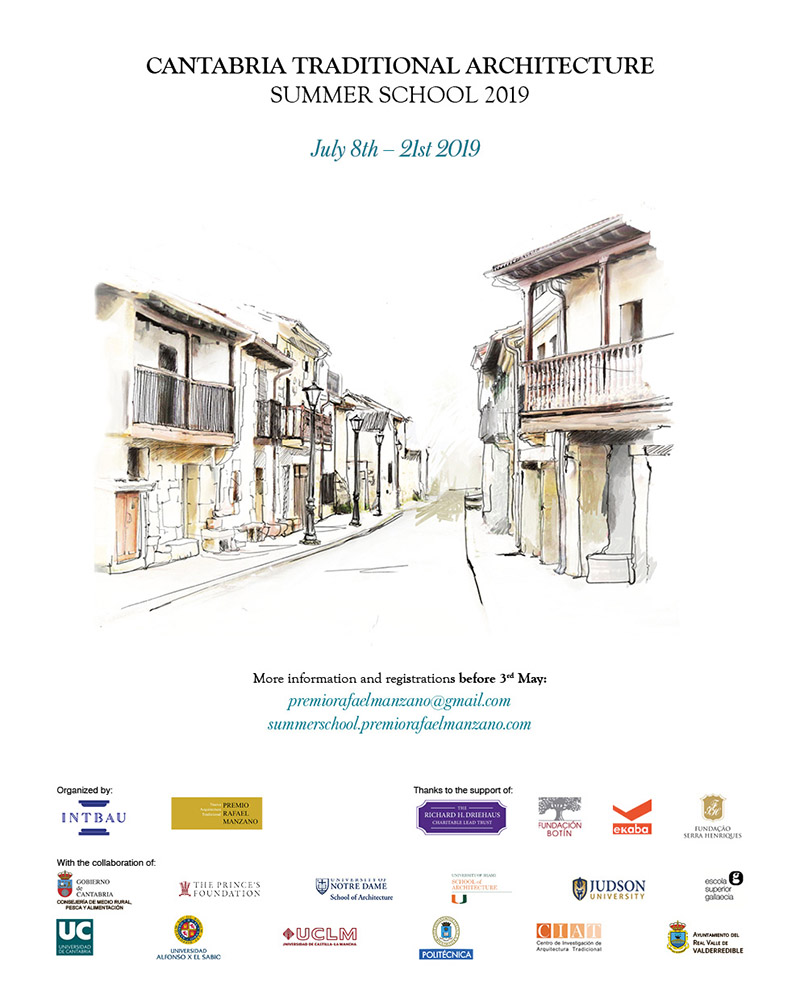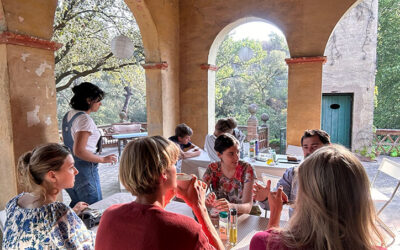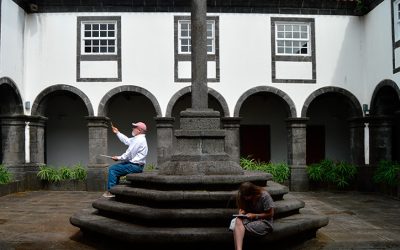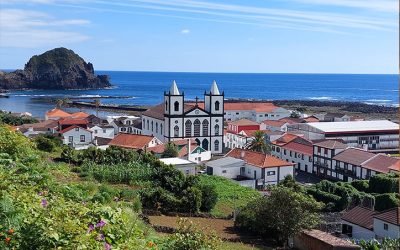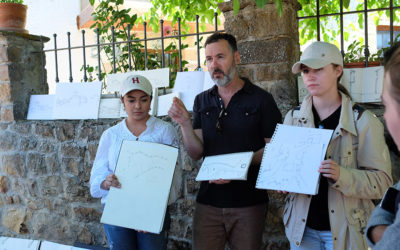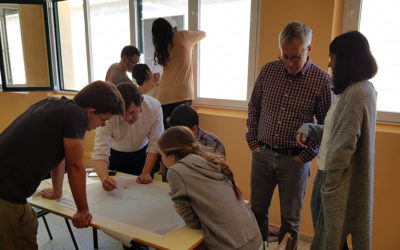
Iberian Traditional Architecture
Summer School 2024
Arcos de Valdevez
Let’s keep in touch!
We are working on the details of the 2024 programme.
The group is already closed, but if you are interested in next year’s summer school,
please register your interest through:

- This program will take place in the Municipality of Arcos de Valdevez, Portugal.
- It revolves around design based on a knowledge and understanding of the local building, architectural and urban design tradition.
- During the last days upgrade proposals for different public places of the town will be designed, using the work previously developed as a guideline for them.
- Hand drawing and measuring buildings will be the main activity to be developed each day.
- Experts in local vernacular architecture and building techniques will be lecturing on diverse related topics.
- There will be trips around the area and some building sites will be visited too.
Skills
Number of participants
Places are limited to 28. We will be developing a selection process among all candidates. Several places will be reserved for the students of each participating university.
Fee
The registration is 410€. This fee includes tuition, accommodation, meals and transportation during the two weeks of the Summer School. Once applicants are accepted, the payment procedure will be provided.
*the real cost per participant of this course is around 2500€, but, thanks to the support of Richard H. Driehaus, the Arcos de Valdevez Municipality and Kalam, the participation fee hs been reduced to 410€.
Registration and deadline
Those interested in participating must fill in the Application Form and send a selection of drawings and projects, preferably handmade to info@culturasconstructivas.org.
The registration deadline is March 24th, 2024
If you have any question, please, do not hesitate to contact us info@culturasconstructivas.org
Grants
- The Fundaçao Serra Henriques offers up to six grants to students from the Universities of Algarve, Autónoma de Lisboa, Beira Interior (UBI), Coimbra, Évora, Lisboa, Minho, Portucalense (UPT), Porto (FAUP) e ISCTE covering the fee of the Summer School.
- The Fundación Arquia offers two grants to Spanish students covering the fee of the Summer School.
- The Prince’s Trust Australia offers one grant to Australian students covering the fee of the Summer School.
- Robert Adam offers one grant to an international participant.
The Summer School is organized by:
The Traditional Building Cultures Foundation seeks to foster and promote the study, protection, teaching, dissemination and conservation of the traditional building, architecture and urbanism characteristic of the various regions of the world.
INTBAU Spain develops its initiatives to promote traditional building, architecture and urbanism and serves as a platform for collaboration and exchange of information, contributing to the promotion of other related initiatives organized by its members and other institutions linked to the network itself.
The Portuguese Chapter of the International Network for Traditional Building, Architecture & Urbanism (INTBAU), is an active network of individuals and institutions dedicated to the creation of humane and harmonious buildings and places which respect local traditions. It brings together those who design, make, maintain, study or enjoy traditional building, architecture and places.
Thanks to the support of:
The Municipality of Arcos de Valdevez seeks to create awareness concerning the rich architectural and cultural heritage of the numerous towns that make it up. It supports and actively participes on this course.
The Fundação Serra Henriques was established in Portugal in 1997 for the promotion of education, culture and science; paying special attention to the study of the national territory for local development and improvement of cultural heritage.
Kalam is a leading international company specializing in the field of heritage restoration and the rehabilitation of historic buildings. In its commitment to the quality and rigor required in its work, it preserves the traditional trades through its own consolidated workforce and continuous training.

Robert Adam, director of Robert Adam Architectural Consultancy, has been a leading figure in the advancement of traditional architecture and urbanism in the UK and worldwide. He was a founder of INTBAU and the UK Traditional Architecture Group. While continuing in practice and writing, he is also dedicated to the support and education of up-and-coming traditional designers.
The Fundación Arquia was created in 1990 and, since its inception, its objective has been to promote and disseminate projects of a cultural, social, welfare, professional and educational nature in the field of architecture, building, design and urban planning.
The Prince’s Trust Australia is part of The Prince’s Trust Group, a global network of charities transforming lives and building sustainable communities across the Commonwealth. This charity helps young people prepare for the rapidly changing world of work, inspires veterans and their families into entrepreneurship and self-employment, and champions resilient sustainable communities.
With the collaboration of:

José Baganha
INTBAU Portugal | Traditional Building Cultures Foundation
Faculty and Coordination
Graduated with a degree in Architecture from the School of Fine Arts in Porto and at the Universidade Técnica de Lisboa and is a Doctor in the Universidad del País Vasco.
In 1991 he founded his own studio, working since then on residential, hotels, and commercial projects of facilities and urban. It is, in any case, in the continuation of the vernacular traditions of the Alentejo region in which the mastery of José Baganha has been deployed in the most prominent way. This is seen in the series of “Montes”. He has been a professor in the Faculty of Architecture of Viseu and Sintra in the Universidade Católica Portuguesa and guest lecturer at several European universities.
He founded INTBAU Portugal, co-founded the Council for European Urbanism and is a member of the board of the College of Architectural Heritage of the Ordem dos Arquitectos. The qualities of his work have earned him international awards such as the Prix Européen pour la Reconstruction de la Ville 2011, awarded by the Philippe Rotthier Foundation and the Rafael Manzano Prize in 2017.

Fernando Cerqueira Barros
Centro de Estudos de Arquitectura e Urbanismo / Faculdade de Arquitectura da Universidade do Porto
Faculty and Coordination
Graduated in Architecture (2011) and Diploma in Advanced Studies of Architectural Heritage (2013) from the University of Porto School of Architecture (FAUP), where he is nowadays PhD researcher in Architecture, and collaborating researcher at CEAU (Centro de Estudos de Arquitectura e Urbanismo, FAUP) in the PACT Group (Património da Arquitectura, da Cidade e do Território).
He focuses his study on traditional architecture in the North of Portugal and Galicia. He regularly lectures in international Seminars and Conferences such as the III International Congress of Traditional Construction, Architecture and Urbanism (Madrid, 2022) or the Savoir-faire traditionnels de la construction dans le sud de la Méditerranée (Tunis, 2023). He is the author of the scientific contents of the Documentary “Das Arquitecturas Tradicionais no Alto-Minho” (AO Norte), and the contents about Popular Architecture of the Rota da Arquitectura Tradicional (Paredes de Coura) and the Soajo Ethnographic Center (Arcos de Valdevez). He received an Honorable Mention in the I Iberian Prize for Research on Traditional Architecture (2012) for his Thesis about the Territory and Popular Architecture in Serra da Peneda (Portugal). He is a founding member of the HORREA Network, an international association for the study and preservation of traditional granaries.
As an architect, he develops his mainly rehabilitation works of traditional buildings and also of classified historical heritage, namely the intervention in the archaeological site of Salto do Boi/Cardina integrated in the Côa Valley, and the rehabilitation of the São João de Cabanas Monastery in Afife, Viana do Castelo.

Aritz Díez Oronoz
University of the Basque Country
Faculty
Graduated in Architecture from the School of Architecture of Donostia-San Sebastián where he graduated with honours. He also holds an MSc on Conservation at the University of the Basque Country and a PhD from the same university «Una bella sfida formale tra Quattrocento e Cinquecento» on the contributions made by the great architects of the First Italian Renaissance to the development of bastioned fortifications. Since 2012 he was teaching assistant of the Chair of Architectural Design of the School of Architecture of San Sebastián and has lectured on Urbanism. Currently he is lecturer on Architectural Design at the same university.
Since 2010 he has worked with the architects Manuel Iñiguez & Alberto Ustarroz, with Iñigo Peñalba between 2012 and 2016, and since 2015 he works with Imanol Iparraguirre Barbero. Among his most notorious projects are the collaboration with Iñiguez & Ustarroz on the Restoration of the City Walls of Hondarribia and the project for the Imperial Fora of Rome. Together with Imanol Iparraguirre, he won the 1st Prize of the Richard H. Driehaus Architecture Competition in 2017 for the restoration of the Renaissance Palace of Grajal de Campos (León) and again in 2018 with his project for the Medieval Walls and surroundings of the Convent of La Coria in Trujillo (Cáceres). In 2019 they received the Award for Emerging Excellence in the Classical Tradition given by the Institute of Classical Architecture & Art (ICAA), the Prince’s Foundation (PF), and the International Network for Traditional Building, Architecture & Urbanism (INTBAU).

Alejandro García Hermida
Universidad Politécnica de Madrid | Traditional Building Cultures Foundation | INTBAU Spain
Faculty and coordination
PhD in Architecture and MA in Conservation and Restoration of Architectural Heritage from the Madrid Polytechnic University School of Architecture, where he has been Associate Professor since 2019.
He has been Associate Professor at the Alfonso X el Sabio University (2009-19), Visiting Scholar at the University of Notre Dame School of Architecture (US, 2016) and guest lecturer at universities such as Yale, Miami, Colorado, Liverpool or Politecnico di Milano, among others. His professional practice has been devoted to traditional architecture and building and the restoration and study of historic buildings, largely in Spain and Morocco, along with the creation and management since 2012, thanks to Richard H. Driehaus, of the initiatives run today by this Foundation. He is also the CEO of Kalam Corporation in the USA, a board member of the NGO Terrachidia and cofounding Vice-Chair of INTBAU Spain. Recognitions of this work include the 2015 INTBAU Excellence Award, the 2019 Hispania Nostra Award, a Special Mention in the 2019 EU-Europa Nostra Awards, the 2021 Philippe Rotthier European Architecture Prize, and the 2021 National Craft Award.

Guillermo Gil Fernández
Traditional Building Cultures Foundation | INTBAU Spain
Coordination
Graduated in Architecture from the Universidad Politécnica de Madrid, he is currently completing his studies in Psychology (UNED).
He has worked for more than four years (2017-2022) at the French cultural institution Domaine de Boisbuchet, being directly involved in the organization of workshops, exhibitions and events related to art, design and architecture. At the same time, he has been responsible for the collection, library and archive of Alexander von Vegesack, founder of the Vitra Design Museum and reputed collector himself.
He is the Coordination Assistant of the INTBAU Initiatives in Spain and Portugal, which includes the Rafael Manzano Prize for New Traditional Architecture, the Richard H. Driehaus Architecture Competition, the Richard H. Driehaus Building Arts Awards, and the National Directory of Traditional Building Masters.
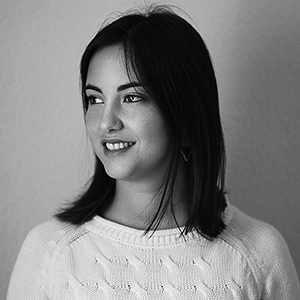
Rebeca Gómez-Gordo Villa
Traditional Building Cultures Foundation | INTBAU Spain
Coordination
She has been a construction manager in some rehabilitation building projects in Casamace, Senegal, and has collaborated in several workshops of restoration of historic buildings and related projects with Terrachidia NGO in Mhamid, Morocco. She is a member of the coordination team in Spain of the Richard H. Driehaus Architecture Competition, the Richard H. Driehaus Awards for Building Arts and the National Network of Traditional Building Masters; Activities Coordination Assistant of the Rafael Manzano Prize and Board Assistant of INTBAU Spain.

Imanol Iparraguirre Barbero
University of the Basque Country
Faculty
Graduated in Architecture from the School of Architecture of Donostia-San Sebastián and holds a MSc in Conservation and Restoration of Architectural Heritage from the same university. He is Predoctoral Fellow at the University of the Basque Country and Visiting Fellow at the Deutsches Archäologisches Institut in Madrid where he is developing his PhD on the evolution of circular architecture since Classical Antiquity to Renaissance; paying special attention to the notions of model and type, urban layout, the meaning of architectural form; architectural mimesis and appropriation. He is similarly interested in Neoclassicism, Nordic Classicism and Italian Tendenza.
As an architect, Imanol has collaborated with Alberto Campo Baeza, and also with Manuel Iñiguez & Alberto Ustarroz, taking part in the restoration of the City Walls of Fuenterrabia (Spain) and making a proposal for the Imperial Fora of Rome – finalist of the Piranesi Prix de Rome 2016. Together with Aritz Díez Oronoz, he won the 1st Prize of the Richard H. Driehaus Architecture Competition in 2017 for the restoration of the Renaissance Palace of Grajal de Campos (León) and again in 2018 with his project for the Medieval Walls and surroundings of the Convent of La Coria in Trujillo (Cáceres). In 2019 they received the Award for Emerging Excellence in the Classical Tradition given by the Institute of Classical Architecture & Art (ICAA), the Prince’s Foundation (PF), and the International Network for Traditional Building, Architecture & Urbanism (INTBAU).

Frank Martínez
Faculty
He is a partner at the firm of Martinez Alvarez Urban Design, Architecture & Interior Design. In the 20 plus years of the firm, the work has ranged in scale and complexity from small, hand crafted houses to campus design and institutional buildings. The larger body of work and on-going creative research includes residential projects in Coral Gables, Coconut Grove, Pinecrest, Bay Point and Palm Beach, Florida; campus buildings at the Carrollton School of the Sacred Heart in Coconut Grove and Florida Memorial University in Miami Gardens; single and multi-family dwellings in the New Urban Towns of Windsor, Alys Beach in Florida, and Tannin in Alabama; and historic preservation projects in the City of Miami, Coral Gables, Edgartown, Martha’s Vineyard and Boston, Massachusetts. Through a national RFQ selection process, the firm was recently selected as one of the Preservation Consulting Architectural Firms for the City of Coral Gables and as the Consulting Architects for the Town of Medley providing services in preservation architectural design including historic preservation documentation and assessment.

Lucien Steil
University of Notre Dame
Faculty
Lucien studied architecture in Paris, graduating in 1980. He is the principal of Katarxis Urban Workshops asbl., in Luxembourg and a partner at Heure Bleue Architects, London. He is currently Associate Teaching Professor at the University of Notre Dame. He has practiced in Luxembourg, producing a wide range of traditional designs in collaboration with Colum Mulhern. He has taught and lectured in Europe, the Americas, and Asia, and collaborated with the Prince of Wales’s Urban Design Task Force in Potsdam and Berlin, the University of Miami, the Polytechnic University of Puerto Rico, the University of Bologna, and the Portuguese Catholic University in Viseu, and the University of Notre Dame (Rome Studies Program and US Campus, South Bend, Indiana, University of Buckingham, and University of Luxembourg). He is the author, editor, or co-editor of many publications, including New Palladians, Traditional Architecture: Timeless Building for the Twenty-First Century, The Architectural Capriccio, In the Mood for Architecture and Travel Sketches from Elsewhere & Nowhere.
Guest Lecturers

Joana Araújo
Lantana
Guest Lecturer

Álvaro Campelo
Universidade Fernando Pessoa (UFP)
Guest Lecturer
Álvaro is an Antropologist working as Associate Professor at the UFP. He is Integrated Member of the Anthropology Research Network Center (CRIA) and Vice-President of the Portuguese Society of Anthropology and Ethnology. He is the Director of Mealibra Magazine; Member of the Scientific and Coordinating Council of the Antropológicas e Trabalhos de antropologia e Etnologia magazines. He acted as Coordinator and Scientific Director of the FCT Center: Center for Applied Anthropology Studies (1999-2010). Project Coordinator and Researcher in the areas of Local Development, Intangible Cultural Heritage and anthropological theory. He has published books and articles on anthropology of religion, anthropological theory, political and cultural anthropology and health anthropology.

Gonçalo Cornelio da Silva
Camara Municipal da Figueira da Foz
Guest Lecturer
Graduated with a degree in Architecture from the Ecole d’Architecture de Saint-Luc Bruxelles-Faculdade de Arquitectura de Lisboa and Master from the University of Notre Dame. After several years working in a private office, he established his own firm in 1992. In 1996, he started working at the Housing Department of the Lisbon Municipality for which he leaded several housing projects. In 2001, he received a scholarship from the University of Notre Dame and from the Fundação Calouste Gulbenkian e Fundação Luso-Americana. Back to Lisbon Municipality in 2004, he coordinated the project Prodac Norte-Sul renovation of social neighborhood population and public democratic participation in urban processus, which was presented and awarded at the 1st Venice Bienal in 2012. He has designed several urban, housing, gardens, and public space projects in the city of Lisbon. In June 2024 he was invited by the Figueira da Foz Municipality to work in Strategic Planning and Structural Projects. Throughout his professional life, he has developed qualities of perception and analysis of urban problems, both in terms of concern for social sustainability in an urban context, introduce to the communities the need of beauty as a serious enterprise, with a broad common good in terms of design where he acquired and developed an urban intuition on design.

Álvaro Domingues
Universidade do Porto (FAUP-CEAU)
Guest Lecturer
Álvaro is a Geographer, with a PhD in Human Geography and Associate Professor in the Universidade do Porto (FAUP) School of Architecture , and researcher at the Center for Architecture and Urban Studies (CEAU-FAUP). Among other works, he is the author of: Paisagem Portuguesa (FFMS, Lisbon, 2022, with Duarte Belo), Portugal Possível (Museu da Paisagem, Lisbon, 2023, with Duarte Belo and Rui Lage), Paisagens Transgénicas (Museu da Paisagem 2021), Volta to Portugal (Contraponto, Lisbon, 2017), Território Casa Comum (with N. Travasso, FAUP, Porto, 2015), A Rua da Estrada (Dafne, Porto, 2010), Vida no Campo (Dafne, Porto, 2012) and Políticas Urbanas I e II (with N. Portas and J. Cabral, Fundação Calouste Gulbenkian, Lisbon, 2003 and 2011), Cidade e Democracia (Argumentum, Lisbon, 2006). He is a corresponding member of the Lisbon Academy of Sciences. He writes in the Público newspaper.

Carlos Henrique Fernández Coto
Apatrigal | Horrea
Guest Lecturer
Graduated in Architecture from the University of Santiago de Compostela, he holds and MSc Conservation at the University of La Coruña and a PhD from the same university.
Since 1988 he has worked as an architect in his professional office and in ALFORO, an office which he is a co-founding partner and executive director of. He has designed and carried out works in Spain and Portugal. In addition, he has held positions in the public sector as architect of some municipalities and in the Official College of Architects of Galicia.
Fernández Coto promotes the dissemination and protection of the cultural, architectural, urban and intangible heritage of Galicia through different forums and activities. Thus, he is President of the Association for the Defense of Galician Cultural Heritage (apatrigal), President of the International Network of Traditional Elevated Barns (HORREA) and a member of the association for the defense of responsible tourism. In addition, he is a specialized columnist in the newspaper La Voz de Galicia.

Rui Florentino
Universidade Portucalense (UPT) | INTBAU Portugal
Guest Lecturer
PhD in the program of Peripheries, Sustainability and Urban Vitality at the Polytechnic University of Madrid – UPM (2011), Master in Contemporary Architectural Culture and Construction of Modern Society by the Technical University of Lisbon (2002) and Degree in Architecture by the Faculty of Architecture, University of Porto – FAUP (1996). He is Assistant Professor at Universidade Portucalense (UPT), Department of Architecture and Multimedia Gallaecia (DAMG), and Researcher in Urbanism and Planning at CIAUD/UL – UPT branch. He was elected for the Board in the Order of Architects (OA, 2023-…), being responsible for several projects and initiatives. Author and editor of books and publications in international scientific journals, on architecture and urbanism. He is coordinator of Municipal Urban Plans and was awarded for the Urban Logic project, from the Smart Cities ideas contest by Cologistics, European program Interreg Portugal – Spain (2022).

Leopoldo Gil Cornet
INTBAU Spain
Guest Lecturer
Graduated with a degree in Architecture from the Universidad de Navarra. He has been an architect at the Historic Heritage Service of the Dirección General de Cultura-Institución Príncipe de Viana of the Navarra Government since 1986. He was a Professor at the School of Architecture of Universidad de Navarra and Coordinator of the Rehabilitation and Restoration of Architectural Heritage Studies program, since 2000. He is a Member of the Academia del Partal and of the Reial Acadèmia Catalana de Belles Arts de Sant Jordi.
As an architect of the Institución Príncipe de Viana, he has led numerous projects for the conservation and restoration of several monuments from Navarra, such as the Medieval Tower of the Señorío de Ayanz, 1998-2000 (Silver medal of the Asociación Española de Amigos de los Castillos, 2000), the Frente de Francia of the Pamplona walls, 2000-2009 (European Union International Prize of Cultural Heritage-Europa Nostra Prize 2012, conservation category), and the Real Colegiata de Roncesvalles, 1982-2012. He was awarded the Rafael Manzano Martos Prize in 2012. He was awarded the Restoration and Conservation of Cultural Heritage National Prize in 1998.

César Maciel
Sanctuary of Nossa Senhora da Peneda
Guest Lecturer
Graduated in Theology, he is a priest in the Diocese of Viana do Castelo since 2008. Parish priest in several parishes in the Municipality of Melgaço and Gavieira in Arcos de Valdevez. He is the Rector of Diocesan Sanctuary of Nossa Senhora da Peneda and in this capacity accompanied the development of the Sanctuary’s classification process as a National Monument.

Rafael Manzano
Guest Lecturer
Among his multiple works, he was headed to the preservation of the Reales Alcázares of Seville from 1970 to 1991, chaired the works commission of the Real Patronato of the Alhambra and the Generalife from 1971 to 1981 (Shiller Prize for Restoration of Monuments in 1980), and headed up the preservation of the ancient Caliphal city of Medina Azahara from 1975 to 1985. He has published diverse texts on Medieval and Islamic architecture. He is a member of many national and international institutions, such as Real Academia de Bellas Artes de San Fernando; the Royal Academies of History and Fine Arts of Granada, Córdoba, Cádiz, Málaga, Écija, Toledo and La Coruña; and the Real Academia Sevillana de Buenas Letras. He has been awarded the Gold Medal of the Fine Arts of Spain and, in 2010, the Richard H. Driehaus Prize, and he is Comendador con Placa de la Orden Civil de Alfonso X el Sabio.

António Fernando Medeiros
ISCTE-IUL
Guest Lecturer
António is an anthropologist, professor at the Department of Anthropology at ISCTE-IUL and researcher at the Center for International Studies – IUL (Lisbon). Previously he lectured at FL at the University of Porto and at Árvore II (current Escola Superior Artística – Porto). He carried out most of his research in the North of Portugal and Galicia, since the beginning of the 1990s. He is the author and editor of various books, articles and other editions, published both in Portugal and abroad.

António Menéres
Faculdade de Arquitectura da Universidade do Porto
Guest Lecturer
He has also participated in Colloquiums and Congresses in the area of study and

Telma Ribeiro
Universidade Portucalense (UPT) | INTBAU Portugal
Guest Lecturer
PhD and MA in Conservation Sciences from the Nova University of Lisbon, with a specialization in the conservation and restoration of stone and earthen materials. She is a Professor at the Portucalense University in Porto (Portugal).Besides academia, she also developed her professional career as a conservator-restorer of built heritage, having performed several works on different national monuments. She has published several papers in specialized journals and book chapters, participated in conferences and seminars as a speaker, and organized workshops. Additionally, she is a founding partner of the Portuguese chapter of the international association INTBAU (International Network for Traditional Building, Architecture, and Urbanism) which protects and promotes traditional architecture in Portugal.

Goreti Sousa
Universidade Portucalense (UPT)
Guest Lecturer
PhD at the University of Santiago de Compostela in Prehistory (2013). Having previously completed the DEA in Archeology, Ancient History and Historiographical Sciences and Techniques, and in 1998, the Degree in History – Educational Branch, at the University of Porto. Presently is the Director of Admissions and Student Suport Services at Portucalense University (UPT). Assistant Professor at the Department of Architecture and Multimedia Gallaecia (DAMG-UPT), and Researcher at CIAUD/UL – UPT branch. Between 2005 and 2018 she actively integrated the research team of 5 R&D projects, four of which European projects and one national project (FCT). Since 2003 she is an external researcher in the Department of History group of the Santiago de Compostela University. She has published about archeological heritage, earthen architectura and vernacular architecture. As a second line of research, she has published about gender and architecture.

Alda Rodrigues
Lantana
Guest Lecturer
Graduated with a degree in History and Archaeology from the University of Minho and a master’s degree in Cultural Heritage Management from the School of Arts of the Catholic University. Since 2002, she has developed projects in the field of archaeology and cultural heritage management, collaborating with entities such as Peneda-Gerês National Park, various town halls and some research projects funded by the Foundation for Science and Technology. Since 2012, she has been managing partner of Lantana Lda, where she coordinates various studies and surveys of architectural, artistic and archaeological heritage for classification as cultural heritage, such as the Sanctuary of Nossa Senhora da Peneda, Arcos de Valdevez, (National Monument), the Cultural Landscape of Sistelo, Arcos de Valdevez, (National Monument), the cultural practice “Vezeira de Vilar da Veiga”, Terras de Bouro (inscribed on the National Inventory of Cultural Heritage). She is also the coordinator of various investment projects for cultural heritage and other endogenous resources, co-financed by national and/or EU support programs.

Alcinda Tavares
National Park of Peneda-Gerês
Guest Lecturer
Graduated with a degree in Landscape Architecture from the Universidade do Évora. Her professional practice for almost four decades has been devoted to the planning and management of Protected Areas working on the implementation of urban planning, public space design, landscape integration of large infrastructures and biophysical recovery. Among other task, she has leaded the preparation of Landscape Analysis/Diagnosis Studies and Management Support through the issuance of technical opinions within the scope of licensing, with EIA (environmental impact assessment), of quarries and mines, large infrastructures (hydroelectric plants, wind farms, network road, electrical network, etc.), she has prepared and coordinated thematic studies, as well as monitored Special and Municipal Territorial Planning Plans.

Carlos Eduardo Viana
Associação de Produção e Animação Audiovisual
Guest Lecturer
He graduated in Cinema and Video from the ESAP, Escola Superior Artística do Porto. He also helds a degree in teaching (Portuguese Language and History and Geography of Portugal) and worked as a teacher till 2020. Thanks to a scholarship from the French government, he attended two internships on cinema at the VARAN Ateliers in Paris (initiation in 1982 and improvement in 1986). He was a founding member, in 1994, of AO NORTE – Associação de Produção e Animação Audiovisual, an organization of which he is director. He has coordinated, since 2001, the Viana Cinema Meetings, and, since 2014, the MDOC-Melgaço International Documentary Festival.

Marco Aurélio
Master in lime/gypsum mortar finishes
Guest Lecturer

Guillermo Rodríguez
Master in stonework
Guest Lecturer
Monday 8
Early in the morning, the group will depart from Porto to Arcos de Valdevez where a welcome by Arcos de Valdevez Municipality and an introduction of all faculty, participants and hosts will take place. After lunch, the group will be driven to Santuario de Nossa Senhora da Peneda, the place which will be hosting the Summer School. They will have a brief time to accommodate and a series of introductory lectures will be held.
Tuesday 9
A bus will take the group during the full day to visit and analyse diverse towns and places in Arcos de Valdevez such as Brandas de São Bento do Cando e Busgalinhas (Gavieira) and Soajo. Every stop will be long enough to study, photograph and draw local architecture and building details as well as to analyze the urban fabric. In the evening there will be brief lectures on local history and landscape.
Wednesday 10
A bus will take the group during the full day to visit and analyse diverse towns and places in Arcos de Valdevez such as the very Arcos de Valdevez town, Vilarinho do Souto and Ermelo. Every stop will be long enough to study, photograph and draw local architecture and building details as well as to analyze the urban fabric. In the evening there will be lectures on the vernacular architecture of the area.
Thursday 11
A bus will take the group during the full day to visit and analyse diverse towns and places in Arcos de Valdevez such as Sistelo, Padrão and Branda do Alhal. Every stop will be long enough to study, photograph and draw local architecture and building details as well as to analyze the urban fabric. In the evening there will be brief lectures on the culture and current situation of the area.
Friday 12
The full day will be dedicated to measure, sketch and study Peneda, in order to produce the needed basis for the design work to be developed in the following week. In the evening, a Round Table on Peneda and a debate will take place.
Saturday 13
There will be demonstrations on traditional building techniques (stonework, lime mortar finishes, timber frame and millwork) in the morning. In the afternoon the group will put together, review and complete the work already developed.
Sunday 14
Free day. In the evening, there will be a watercolour workshop and an introductory lecture on topics which will be relevant for the second week work.
Monday 15
Diverse design study cases will be identified and assigned to different groups to develop several upgrade proposals for the urban areas in the Peneda area. In the evening there will be brief lectures on new traditional architecture and urbanism design.
Tuesday 16 – Friday 19
During the full day participants, divided into several groups, will use the developed research to design different upgrade proposals for the studied areas. In the evening, there will be brief lectures.
Saturday 20
Final edition of the work developed in the morning. In the afternoon, a public presentation of the design proposals will be scheduled. In the evening a final group dinner will be organised.
Sunday 21
A bus will take the main group to Porto.
Weekly Blog by our participants in the different editions of our Summer School
Barcelona Traditional Architecture Summer School, by Sigurd Randby
Barcelona Traditional Architecture Summer Schoolby Sigurd RandbyThroughout this summer, I gained valuable insights into the world of architecture by immersing myself in the Barcelona Summer School along with architects dedicated to practicing and preserving building...
Musings of Can Cata, by Megha Sahu
Musings of Can Cata: A Summer of Architectural Exploration and Understanding Urbanismby Megha SahuAfter a well spent weekend in Barcelona, exploring all its architectural marvels, I finally reached Estacion de Francia to meet the rest of the participants of this...
Azores Traditional Architecture Summer School, by Daniele Roccaro
Azores Traditional Architecture Summer Schoolby Daniele RoccaroIn 1964, with the Architecture Without Architects exhibition at MoMA in New York, Bernard Rudofsky emphasized the value and the importance of vernacular architecture as an art form as the result of a mix...
Más allá de la Arquitectura Tradicional, por Laura Miguel Pastor
Más allá de la Arquitectura Tradicionalpor Laura Miguel PastorEl primer día de la segunda semana -la dedicada al proyecto- después de desayunar, comenzamos la mañana con una explicación detallada del programa. Entre el murmullo creciente que ponía fin a la explicación...
Summer School: Something special happened in the Azores, by Guillermo Escolano
Summer School: Something special happened in the Azoresby Guillermo Escolano MartínezFrom the beginning of our adventure the presence of the island was felt through instant shared messages in an established group, where we had already been introduced. Like whispers on...
Lessons from Azores, by Taruna Ramakrishnan
Lessons from Azoresby Taruna RamakrishnanAzores Summer School experienceSailing through the blue waters of the Atlantic, we, a group of 24, began our journey to the magical island of Pico. From the get-go, the excitement and encouragement in our group was high and we...
Lessons from Valderredible
Lessons from Valderredible: how change your approach to local traditions in two weeks by Blanca Medina Sánchez Guatemala, Peru, Honduras, México, Colombia, India, United States, Cuba, Syria, Slovakia, Poland, Italy, UK, Portugal and Spain where the countries...
More Reflections by the participants 2019
Various reports on the Cantabria Summer School 2019 by our participants After the summer school, there have been several participants who have written their reflections on what they experienced those days. We share below some of them: Delton works in the public sector...
Reflections on Cantabria Summer School 2019
Reflections on Cantabria Summer School 2019 by Madison Hemenway Where I come from All the research in the world could not have prepared me for the experience that was Cantabria Summer School 2019. When I applied, I had just started my actual college education in...
Reminiscing Cantabria
Report on the experience of the Cantabria Summer School by Anisha Suri On the first day, nervous and uncertain if I would get along with people, I timidly walked through the boulevard towards the Burgos Cathedral. Admiring the arcade formed by the trees, of a...
The experience of the Cantabria Summer School
The experience of the Cantabria Summer School By Rachael Peterson The two weeks that we spent at the summer school in Valderredible seemed to go by very quickly. There was a lot to learn, discuss, and do in a short amount of time. I didn’t quite know what to expect...
Marvão Traditional Architecture Summer School
This post is a synopsis and feedback for the Manzano summer school written by Andrew Moneyheffer and Alissa Tassopolus
